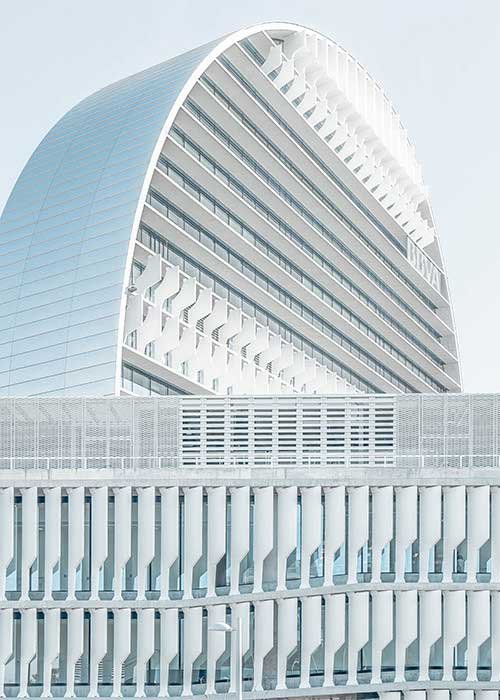
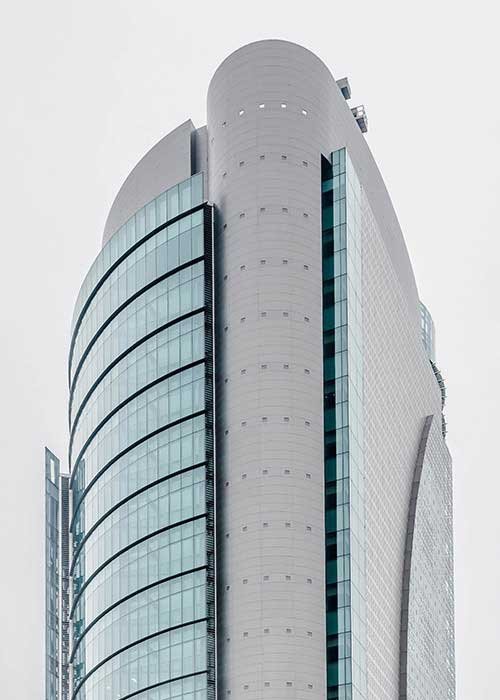
At GM Architecture Pvt. Ltd., we combine visionary design with precise planning to transform your ideas into functional, aesthetic, and sustainable spaces. As a leading architectural firm in Mumbai with over 55+ years of experience, we specialize in architecture and master planning for residential, commercial, industrial, and institutional projects across Maharashtra.
Whether you're building a luxurious villa, a cutting-edge office, or a large-scale township, our approach ensures creative innovation, practical execution, and long-term value.
We work closely with EPC contractors, consultants, and asset owners to design facilities that maximize throughput and efficiency.
We focus on intelligent space distribution, aesthetics, circulation flow, and DCR-compliant planning that ensures maximum lease potential and ROI.
Every project follows the latest RERA, DCPR 2034, and Vastu considerations as applicable.

We offer comprehensive end-to-end services—from the initial concept to the final blueprint—tailored to meet each client’s vision, functionality, and budget.

Custom-built architectural solutions that blend form, function, and aesthetics. We ensure every structure we design is unique, usable, and optimized for modern needs.

Large-scale urban or industrial land planning, zoning strategy, infrastructure layout, and future development considerations—everything begins with a strong master plan.
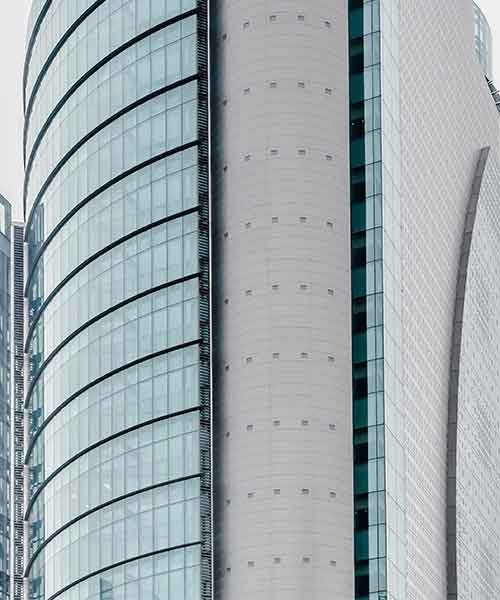
Optimal internal planning for usability, circulation, ventilation, and natural light—essential for commercial, residential, and mixed-use projects.
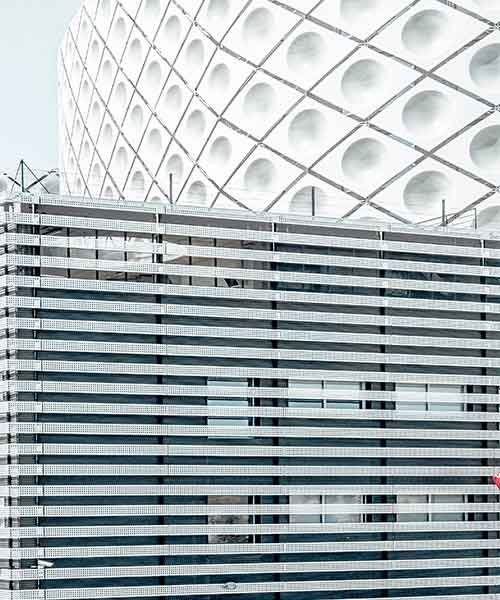
Photorealistic renderings, walkthroughs, and conceptual models that help clients visualize the space before construction begins.

Every plan is designed to meet DCPR 2034 norms, RERA compliance, fire safety, environmental regulations, and local municipal requirements.
Read MoreWith over 55 years of experience, we specialize in delivering end-to-end Architecture and Planning solutions for industrial, commercial, and residential projects. Our team of expert architects and planners brings deep technical knowledge, creative vision, and regulatory understanding to every project—ensuring efficient space utilization, code compliance, and future-ready designs. From concept to blueprint, we provide unmatched expertise in layout planning, design documentation, and municipal approvals.
From private bungalows to multi-crore commercial developments, our designs reflect both luxury and practicality—built for today and future-ready.
We listen closely to your goals and incorporate your ideas, lifestyle, or business strategy into the planning process.
We prioritize green building principles, passive design techniques, and energy-efficient planning in all our architectural projects.


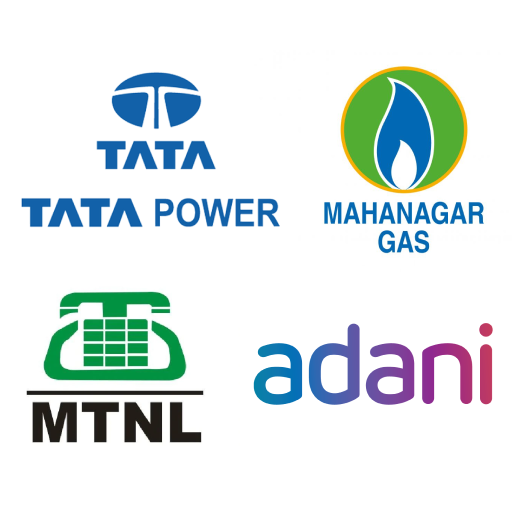
At Tata Power, Adani, MGL, MTNL & more, we have been an integral part of obtaining inital apprvals till final Occupancy Certificates (OC) for critical infrastructure projects such as receiving stations and gas stations. Our role involves navigating complex regulatory processes, ensuring seamless compliance with guidelines, and facilitating approvals.
Document Preparation
Completion & Handover
End-to-End Support
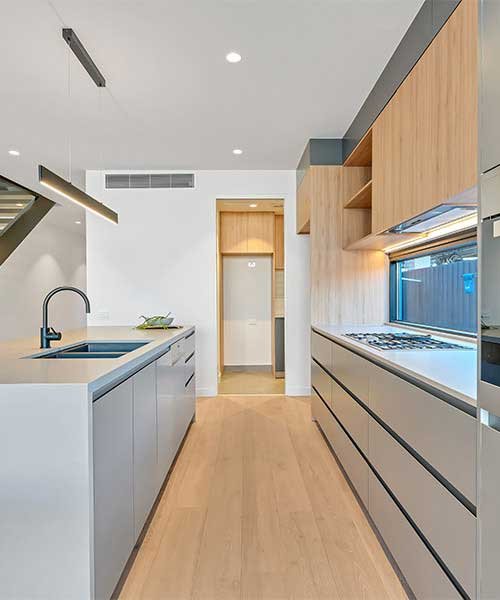
Tempor erat elitr rebum at clita. Diam dolor diam ipsum sit. Aliqu diam amet diam et eos. Clita erat ipsum et lorem et sit, sed stet lorem sit clita duo justo magna dolore erat amet
Design Approach
Innovative Solutions
Project Management
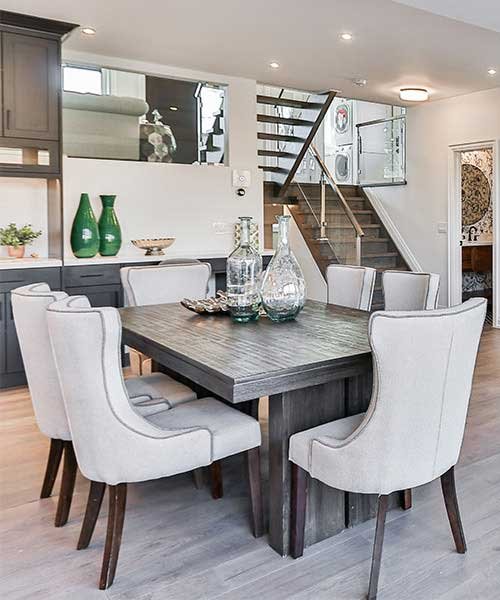
Tempor erat elitr rebum at clita. Diam dolor diam ipsum sit. Aliqu diam amet diam et eos. Clita erat ipsum et lorem et sit, sed stet lorem sit clita duo justo magna dolore erat amet
Design Approach
Innovative Solutions
Project Management
Let us help you conceptualize, plan, and execute your vision. Reach out to GM Architecture for award-winning architectural and planning services tailored to your goals.
Call Us Now
Mail Us Now